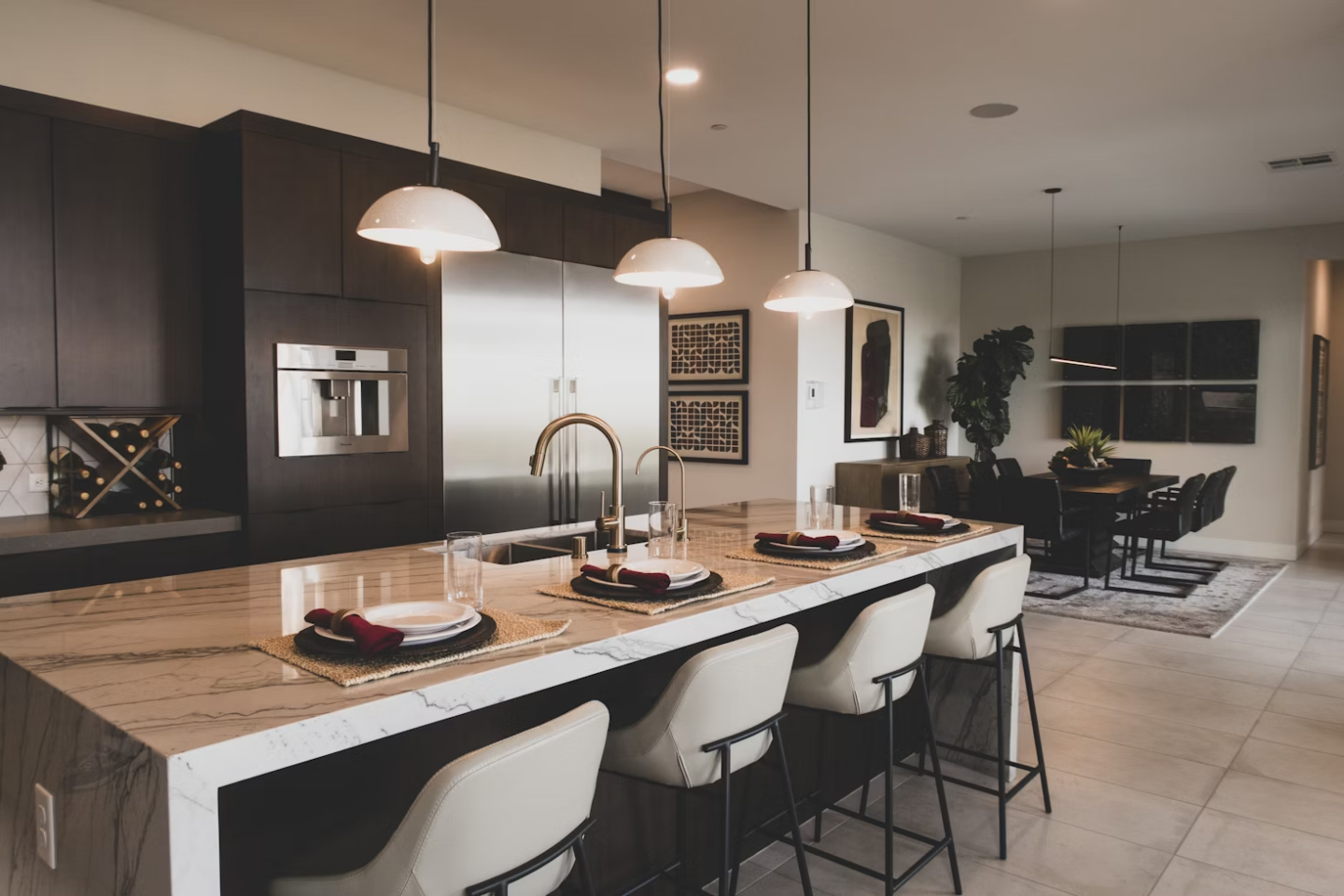
Photo by Jonathan Ikemura on Unsplash
When we think about optimization, we tend to think of the buzzwords set in the meetings at our workplaces. There it’s all about synergy, optimization, increasing passion for a field of refinement and breaking new ground. Nonsense-terms that sound good but won’t particularly amount to anything.
But the truth is that optimization in a household is actually a very good concept and principle to live by. If your child flies the nest and you want to convert their large room into a gym space, you’ve optimized your home for your needs.
This is especially true if you hope to implement luxury design, because luxury doesn’t solely mean expensive, it means attention to detail and craft. It means high-end fixtures, but never letting using those fixtures in the wrong place. The Japanese art of Feng Shui is about optimization and considering how the items and functions in a space help define its character.
In this post, we’ll discuss three optimization methods you may consider worthwhile in that context. Let’s begin:
Kitchen Fixture Placement
Some kitchens place the stove right next to a wall, which means you’re constantly turning sideways to reach ingredients. A better setup puts it in the middle of a counter run, giving you space to spread out your cooking tools. This layout also means you won’t bang your elbow against the wall while stirring a your sauces. Also, a sink needs enough counter space on both sides for food prep. The dishwasher should sit next to it, making it easy to scrape and load plates without dripping water across the floor. From there, your fridge deserves a spot where you can open its door fully without blocking walkways. These aren’t complex rules, but they make cooking feel natural and easy. If you have more than one kitchen space or preparations as adjacent rooms, German Kitchens can be a great place to start.
Bedroom Orientation
Your bed should face the door without being directly in line with it. This small detail makes a real difference in how peaceful a bedroom feels. When you’re lying down, you want to see who’s coming in, but you don’t want to feel like you’re in the path of traffic, and this also provides a sense of comfort.
The morning sun matters too. Most people sleep better when their bed isn’t facing east, where bright dawn light might wake them up too early. A north or south facing position usually works best. This setup also leaves the walls free for practical items like dressers and mirrors, where they won’t catch glare or block natural light.
Natural Light In Living Spaces
Sunlight changes how a room feels throughout the day, and that’s essential to plan for in living spaces that may be exposed from more than one angle. South-facing windows bring in steady light from morning to evening, and that’s perfect for rooms where you spend most of your time. North-facing windows offer soft, even light that works well for home offices or art spaces where you want to avoid harsh shadows.
Put simply, window treatments should match how you use each room. Living rooms benefit from light, gauzy curtains that let in plenty of sunshine while still providing privacy, but bedrooms might need blackout blinds for better sleep. This way, you direct and gently use light in the most relevant manner for you.
With this advice, we hope you can more easily optimize your home with some simple principles that underpin all other design choices.
